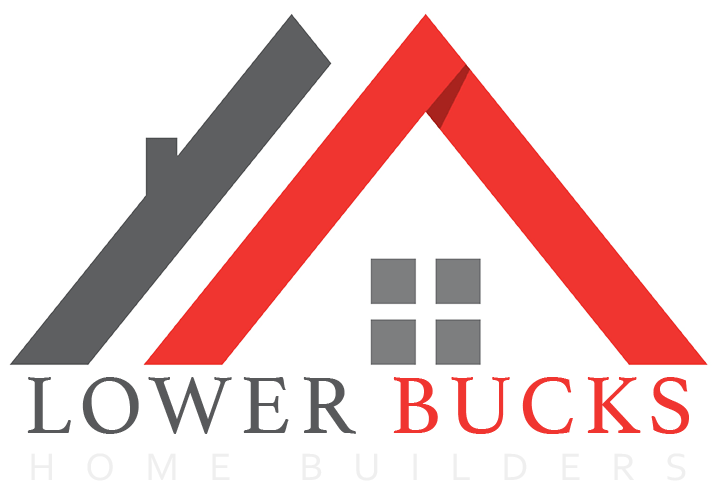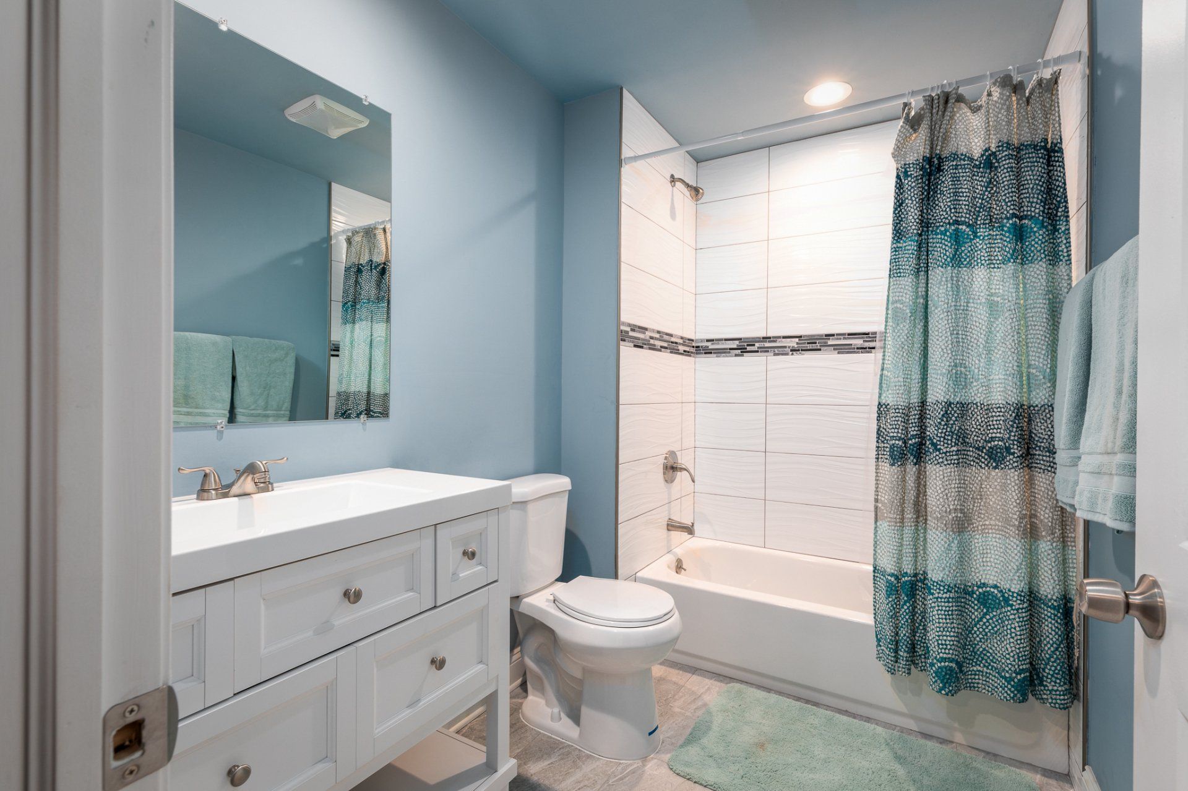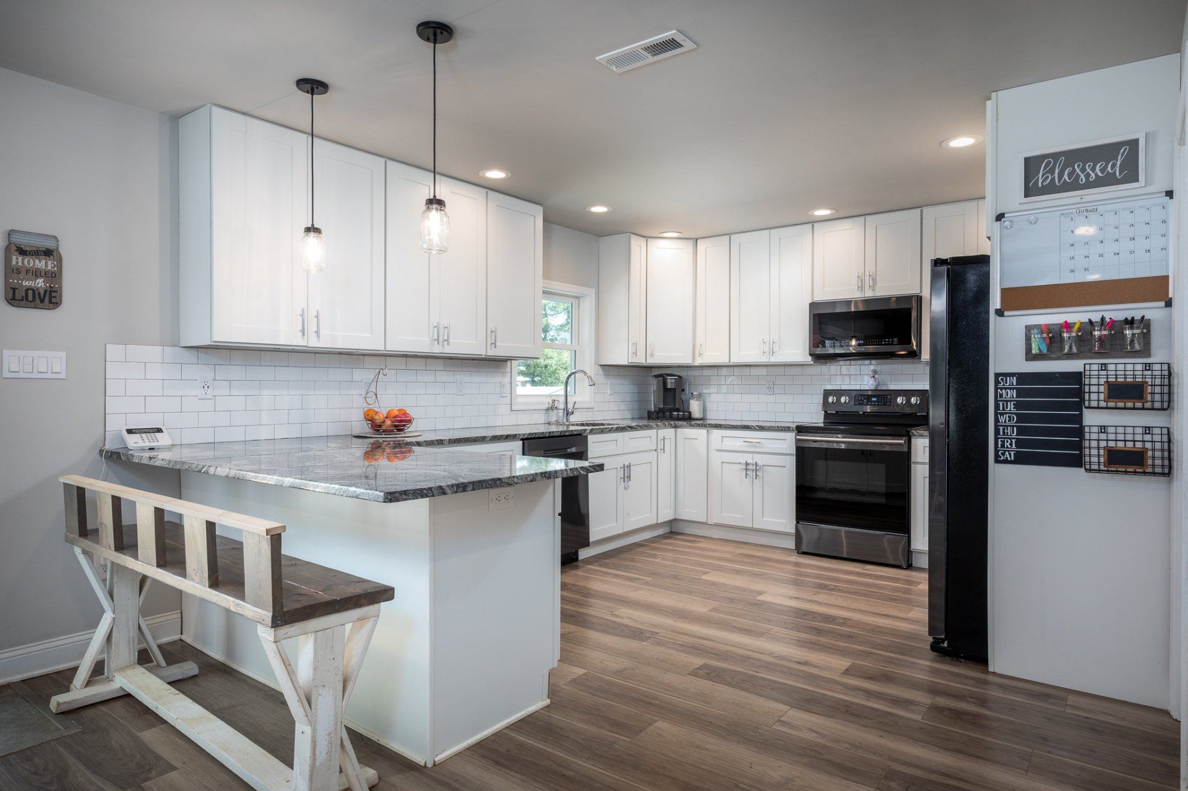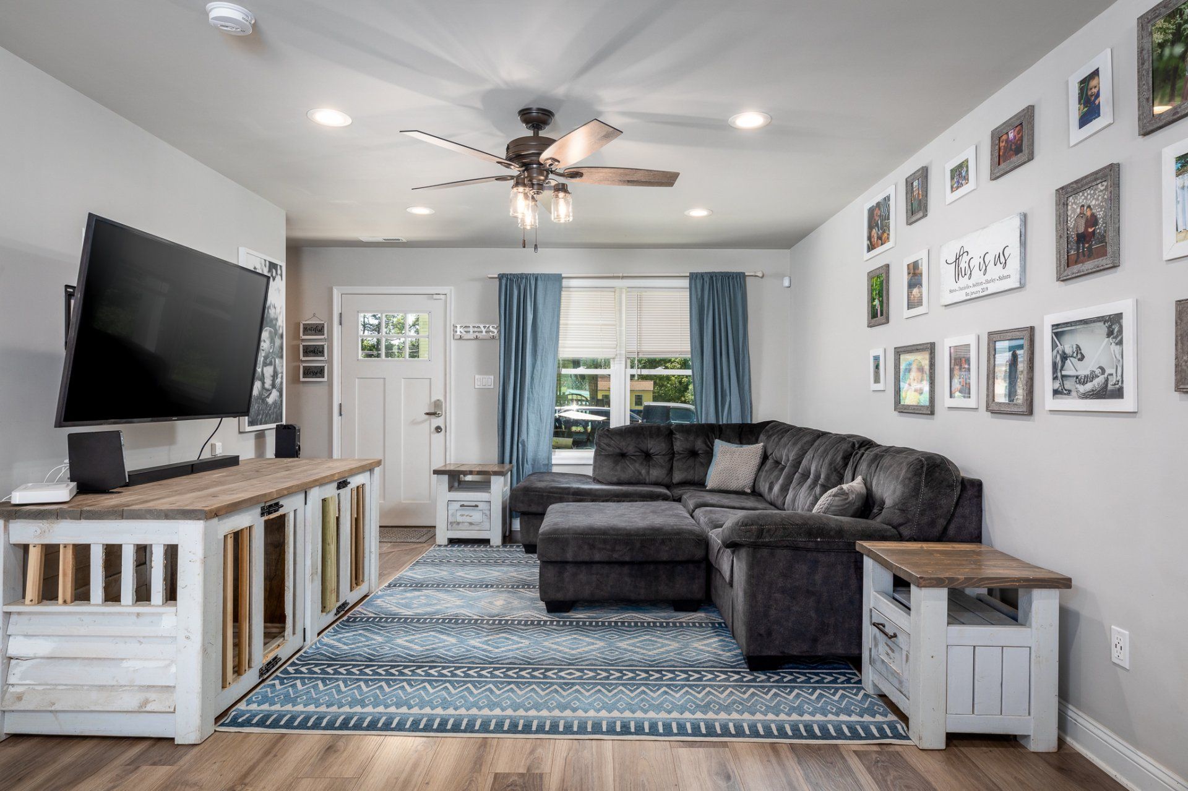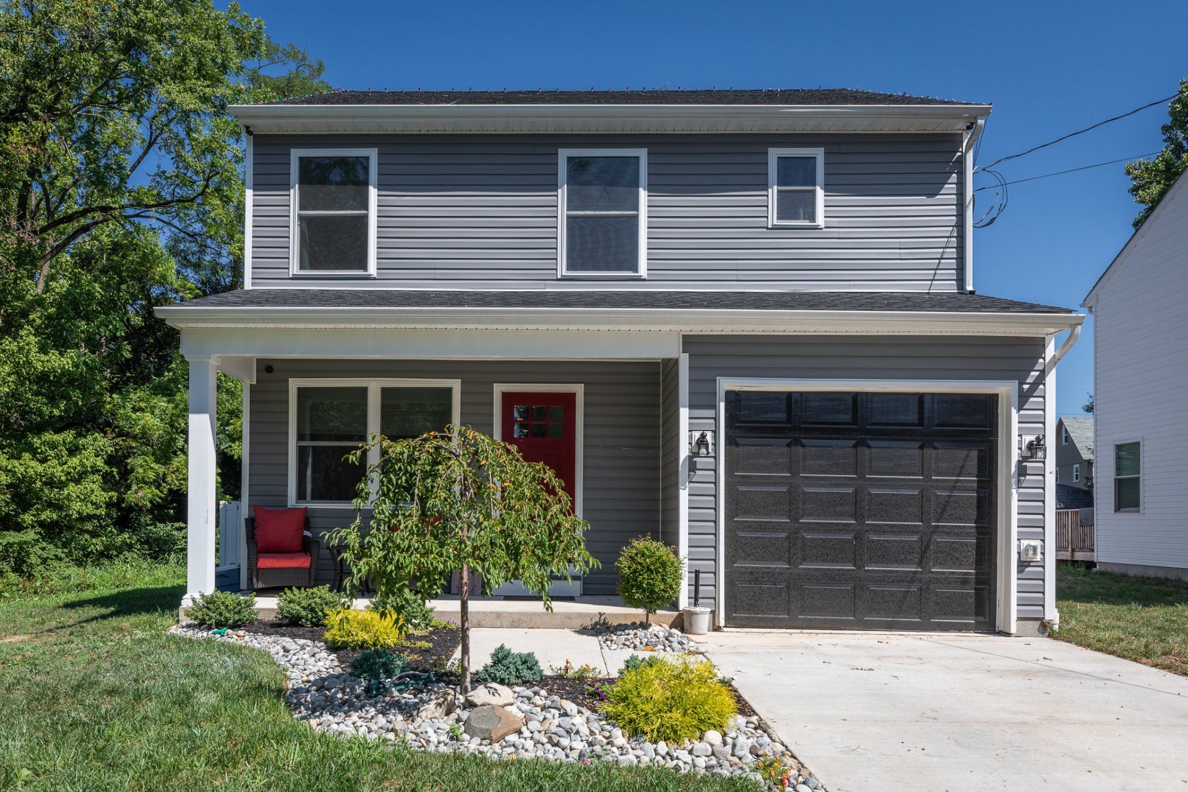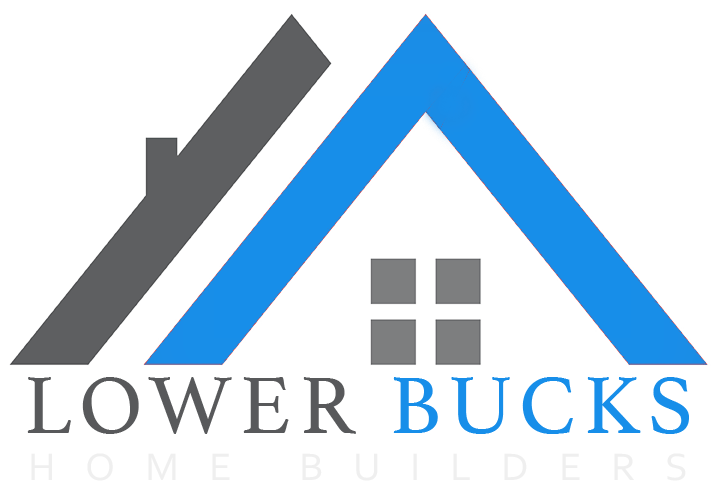Home Designs
The homes are designed to respect the surroundings while creating a secluded and safe place for living.
The Langhorne Model
This is the text area for this paragraph. To change it, simply click here and start typing. Once you've added your content you can customize the design by choosing various colors, fonts, font sizes and bullets.
The Yardley
The Langhorne
This is the text area for this paragraph. To change it, simply click here and start typing. Once you've added your content you can customize the design by choosing various colors, fonts, font sizes and bullets.
The Langhorne Build Blueprints-PDF
The Bensalem
The Croydon
The Feasterville
This is the text area for this paragraph. To change it, simply click here and start typing. Once you've added your content you can customize the design by choosing various colors, fonts, font sizes and bullets.
